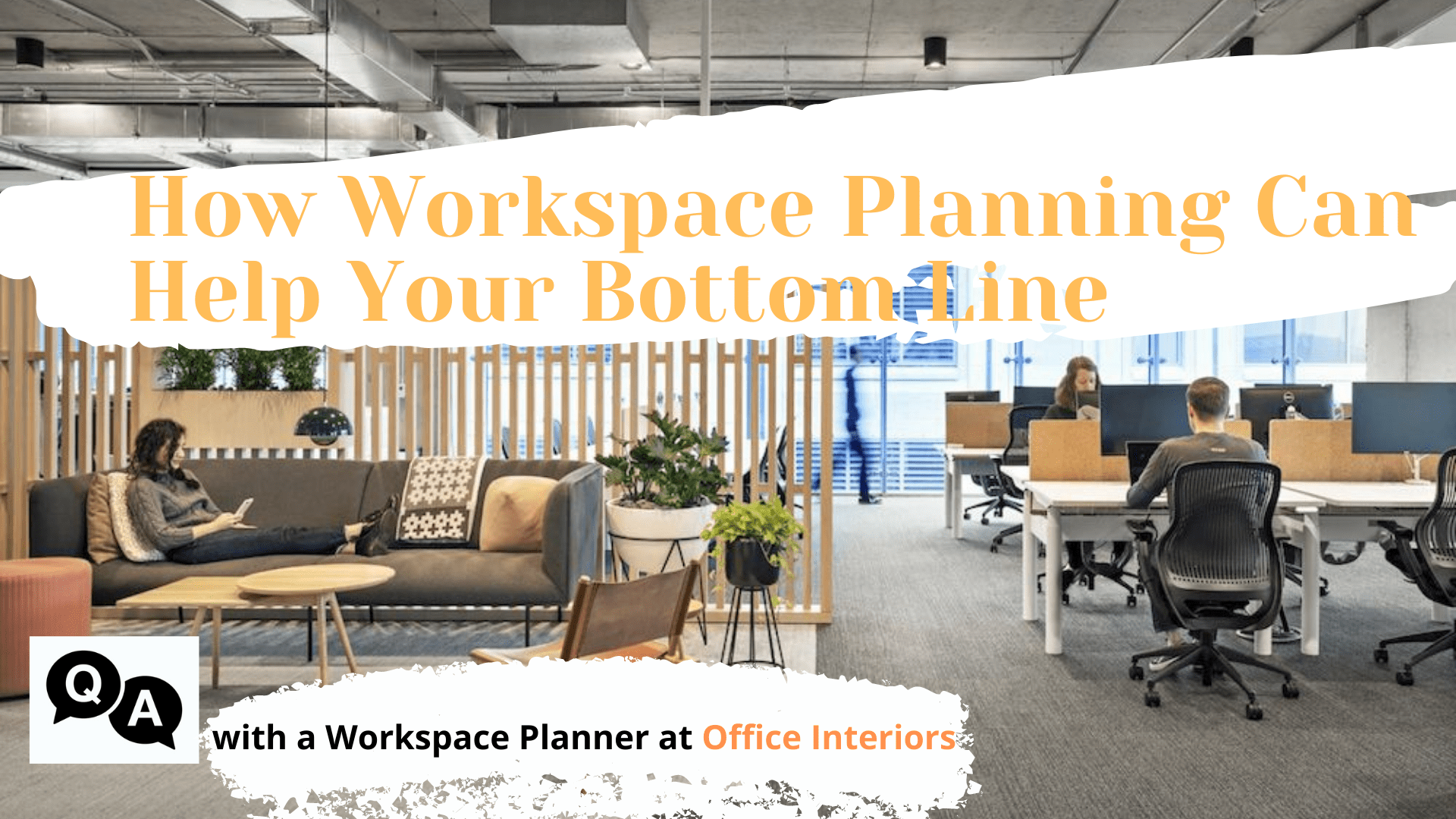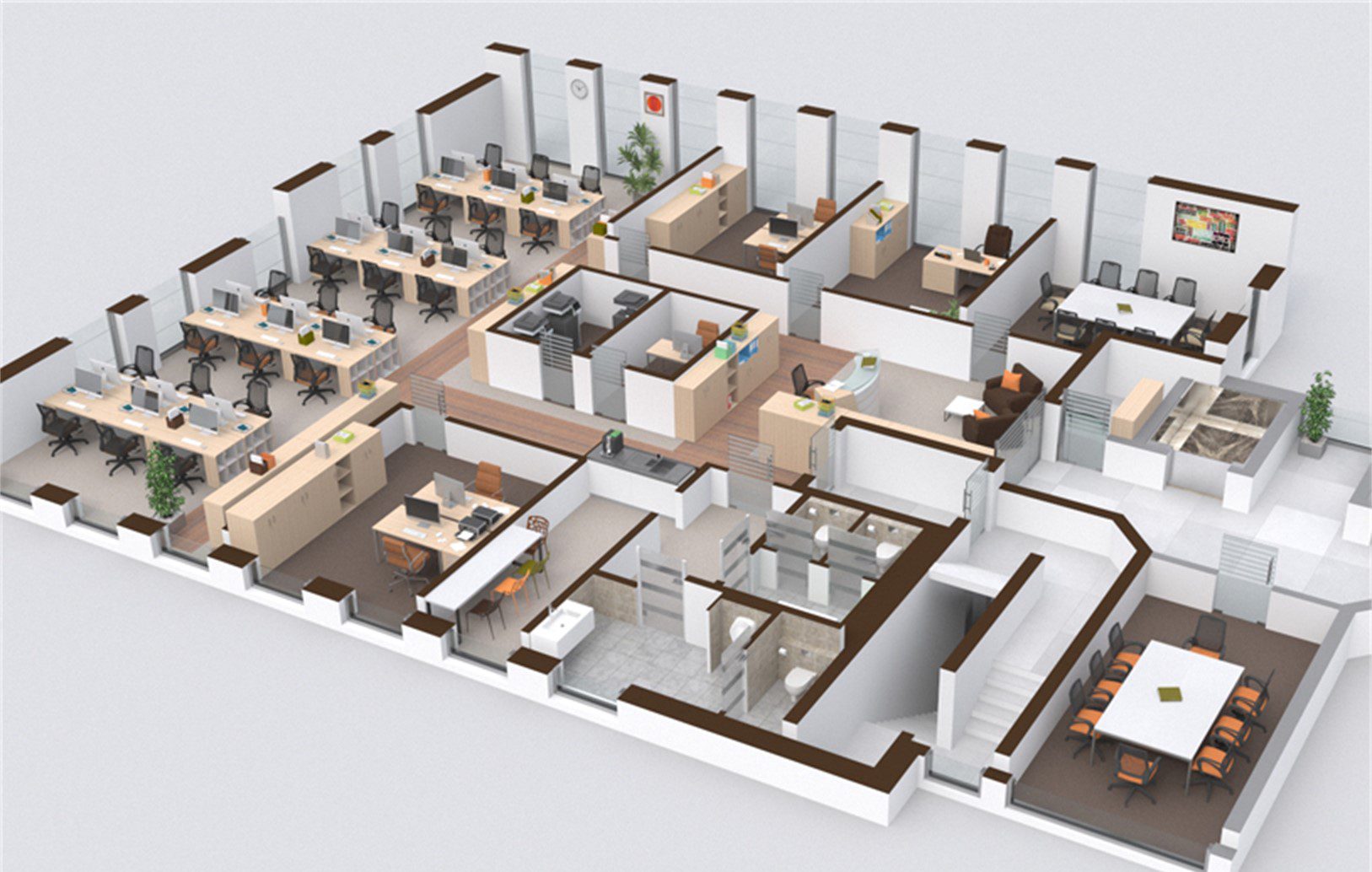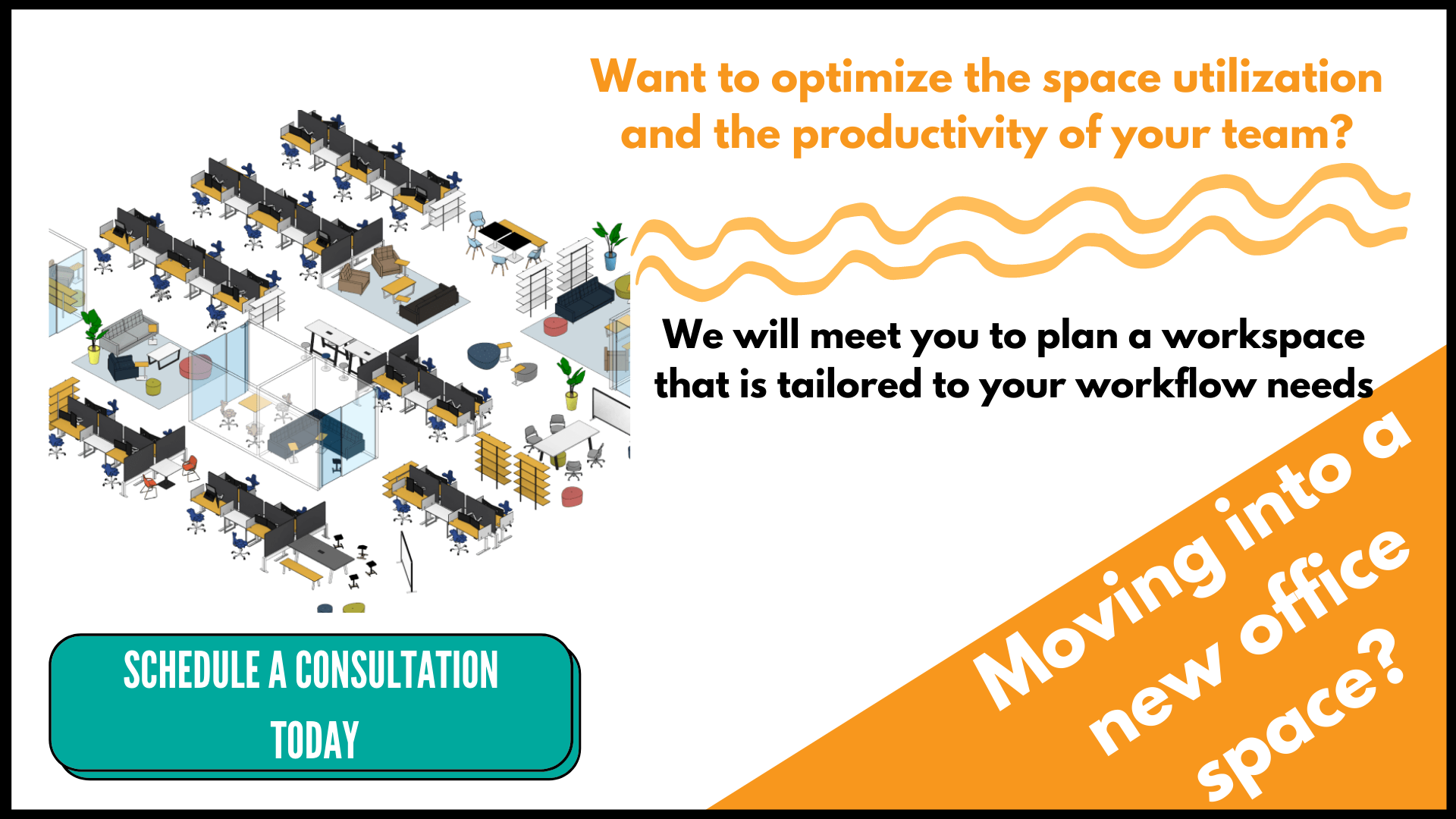Your workplace just doesn’t need to look good: it needs to work. That’s where office space planning comes in.
In simple terms, office planning is all about ensuring a company’s people, furniture, and technology physically fit into the workspace. But, in reality, it’s much more than that. It’s about creating a space that allows collaboration, communication, and mobility to better support a company’s needs – which in turn, increases your revenue.
There is no single correct way to plan and design an office space. Every workplace should be designed to meet the specific needs of the user – the business and its people. It might be a good idea to bring in a workspace planner to ensure you plan your office space effectively, improve the ergonomics and maximize your productivity.
In this article, we’ll delve into the purpose of workspace planners, how they can help your organization and a short Q/A session with one of our Office Interiors workspace planners for expert tips.
Are you ready to transform your office? Keep reading.
Who Are Workspace Planners?
Workspace planners are there to optimize both the space utilization and the productivity of your team. They are basically your heroes when it comes to planning and designing your workspace.
It takes a lot of creativity, attention to detail, and a thorough knowledge of interior spaces and work activities and that’s exactly what they bring to the table. With a workspace planner by your side, you can create an efficient workflow, communication, and supervision for your organization.
The main aim is to increase productivity, whilst still maintaining (and improving) the use of the existing office space.
What Do Workspace Planners Do?
Typically, a workspace planner will go through the following steps to help you create the perfect office:
- Analyze your current space – First and foremost, an office space planner will gain a thorough understanding of how your company works in your current space. This will usually be done through a one-on-one interview and a visit to the site. They will get an idea of things like the kind finishes that are present, assess how much time is spent in each area, factor in IT and communications infrastructure and consider how your staff communicates.
- Define your workspace needs – The second step is to define your workspace needs. How do you want people to behave in the new workspace? Do you want an open concept layout or individual rooms? This is the step where an office space planner will help you work out what your business needs from the workplace and align it with your future goals.
- Plan your office space – Now for the exciting part – planning your office space! This phase is all about exploring how you want your new space to look and feel. Office space planners will usually complete a rendering to bring your office layout to life. They will show you how one space flows into the next, how desks can be arranged, how storage works into the overall design, and much more.
There may be quite a bit of going back and forth in this stage to come up with the most suitable workspace for you. The office space planner will then begin ordering each piece of customized furniture after a model has been agreed upon.
What Are the Benefits of Working with A Workspace Planner?
There are several benefits of bringing a workspace planner into the mix:
Maximizing the use of your space
Office space planners help organizations regain focus and utilize the existing space in a more efficient manner which helps cut down on overhead costs. This also provides room for growth for your company without having to move to a bigger area.
Boosting Revenue
Let’s say your company needs room to hire 5 new employees. A new space means an increase in monthly rental fees and other overhead costs. Space planning comes into play when you consider that by better using the existing space, those 5 new employees can be hired which will help boost the revenue for the company while keeping the rent for the office space the same. This increase in revenue is a direct benefit of space planning and its power to optimize office layouts.
Improving Employee Productivity and Wellbeing
Office space planning presents a neatly prepared canvas for your organization to work with. Since it puts logistics such as seating, and a physical structure in place, it becomes easier for employees to customize their surroundings and maximize their workflow in the best way they see fit.
It also takes into account the benefits of increased exposure to natural light, adding greenery to the office, and including user-friendly workstations for your employees. To find out more about why you should incorporate ergonomics into your office space planning, click HERE.
Wowing Clients with The Best First Impression
Remember this will not just be a space in which your teams work. It might also be one in which you meet with and present to clients. That’s why the right office space is a part of the pitch!
Showing clients the work environment for your teams can be valuable. When a client enters a newly re-imagined workspace with flawless integration of employee time and space, they’ll be impressed!
They’ll know their investment is well-made in professionals who have the best possible conditions to work on their behalf. The right office space, as Google and others have shown, gives you a competitive advantage when trying to hire new talent.
Q+A with Workspace Planners at Office Interiors
Our in-house workspace planner, April Doucet, was kind enough to take some time in her busy day and answer some of the most commonly asked questions about workspace planning. Keep scrolling to discover some expert tips she has to share!
- Interviewer – What office space planning tips do you have for a business that is expecting fast growth?
April – ‘’If your business is expecting to maybe double in a year, then you have put into consideration doubling the space from what you currently have. Include private offices, collaborative spaces, and workstations to make sure that you cover employees that are going to join your organization during the year. On the other hand, if your business is growing gradually, then consider incorporating an option to expand by keeping the workplace as flexible as possible. You can buy desks and tables on rollers for easy movement to reconfigure a space on the fly and create “plug and play” areas where employees can take their laptops to work.’’
- Interviewer – How soon can a workspace planner have my office plan ready?
April – ‘’It really depends on three things – the type of the office, the client’s needs (how intricate or straightforward they are), and the budget. There have been times when I planned a full office space in an hour and then there have been times when it took me 5-7 days.’’
- Interviewer – How can I make my office space more flexible?
April – ‘’Incorporating modular furniture that can be modified or moved makes it possible to change the office space as your employee needs change. Compose workspaces are another great choice! It gives you the flexibility to go back at any time and add, remove, or change individual desks or even your entire floorplan!’’
- Interviewer – Is it important to allocate areas where employees can relax at the office?
April – ‘’Yes. It is important to create places where employees can relax and socialize since it creates a sense of balance and well-being. You may decide to factor in some more elaborate features such as fitness rooms or quiet rooms.’’
- Interviewer – Why Should I Go with the Workspace Planning Team at Office Interiors?
April – ‘’We specialize in offering one-on-one meetings to our clients, no matter how small or big the size of the project is – this is something that not a lot of places offer. Sitting with customers and getting into the nitty-gritty details of how they imagine their office space to be and then be able to bring it to life is something our team takes a lot of pride in doing. What’s even better is that we always offer our clients renderings of the layout in their existing space, so they have a better idea of how the refurbished office would look like rather than just having to look at a catalogue.’’
Need Help Planning Your Office Space?
If you want to find out how we can help you maximize the functionality and potential of your current space through space planning, reach out to one of our workspace planners! We would be happy to help you create a space perfect for your organization.
Ahona Saha
Marketing Assistant
Office Interiors




