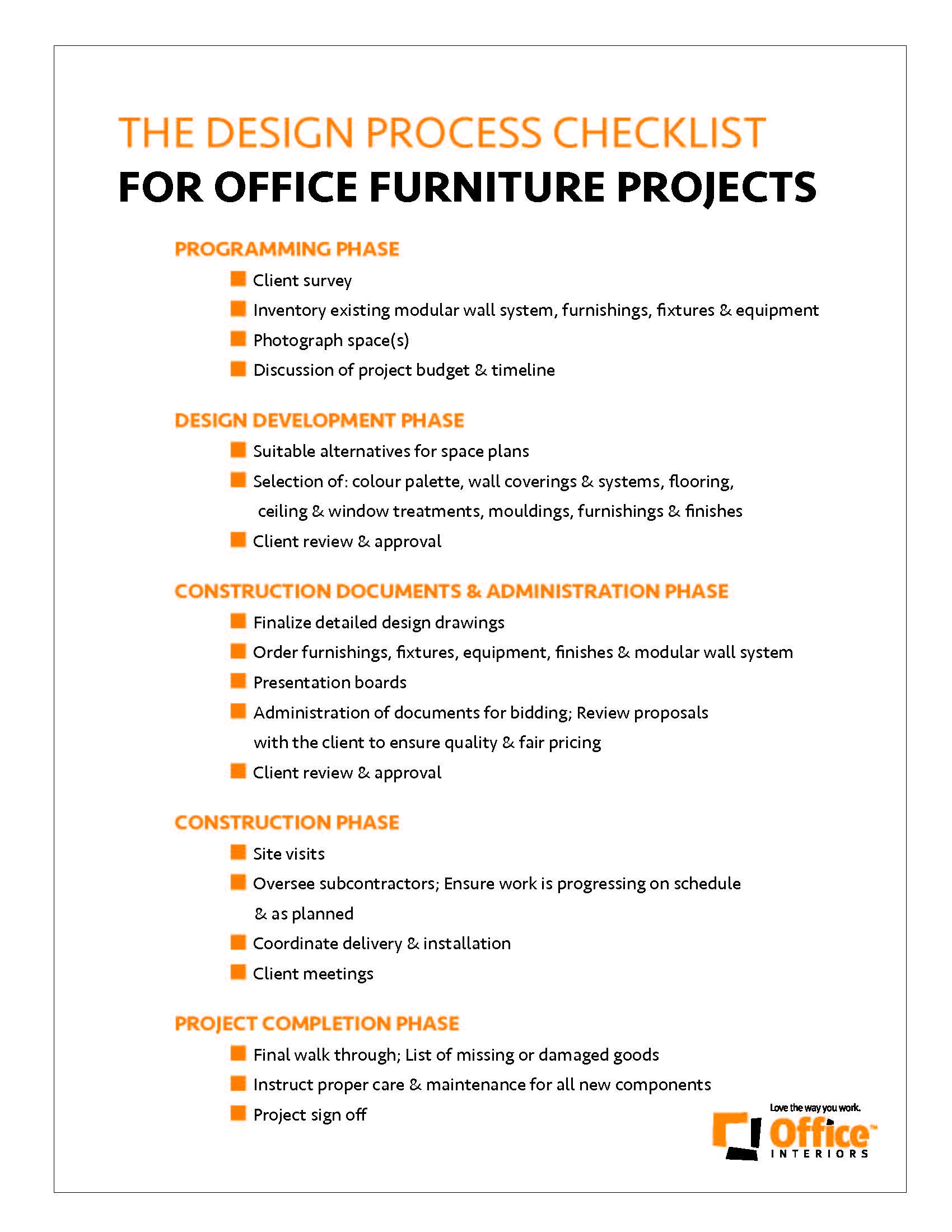Wouldn’t it be fabulous if design projects really worked as they do on television? Imagine, you sign a letter of approval and BAM – the designs are complete, the crew shows up and construction starts; 30-60 minutes later you have a beautiful new space custom to your wants and needs.
Design is not that easy and is so much more than colour, lighting and furnishings. Design is the fun process of investigation, analysis, understanding, and action to build purpose and usefulness into new creative ideas. Ultimately, creating a space where you can truly love the way you work.
I have put together this brief outline of the real phases an interior design project moves through so you know what to expect before you begin. Scroll down for the infographic version!
Programming Phase
- Client survey
- Inventory existing modular wall system, furnishings, fixtures & equipment
- Photograph space(s)
- Discussion of project budget & timeline
Design Development Phase
- Suitable alternatives for space plans
- Selection of; colour palette, wall coverings & systems, flooring, ceiling & window treatments, mouldings, furnishings & finishes
- Client review & approval
Construction Documents & Administration Phase
- Finalize detailed design drawings
- Order furnishings, fixtures, equipment, finishes & modular wall system
- Presentation boards
- Administration of documents for bidding; Review proposals with the client to ensure quality & fair pricing
- Client review & approval
Construction Phase
- Site visits
- Oversee subcontractors; Ensure work is progressing on schedule & as planned
- Coordinate delivery & installation
- Client meetings
Project Completion Phase
- Final walkthrough; List of missing or damaged goods
- Instruct proper care & maintenance for all new components
- Project sign off
Rachael Quackenbush
Intern Interior Designer
Office Interiors



