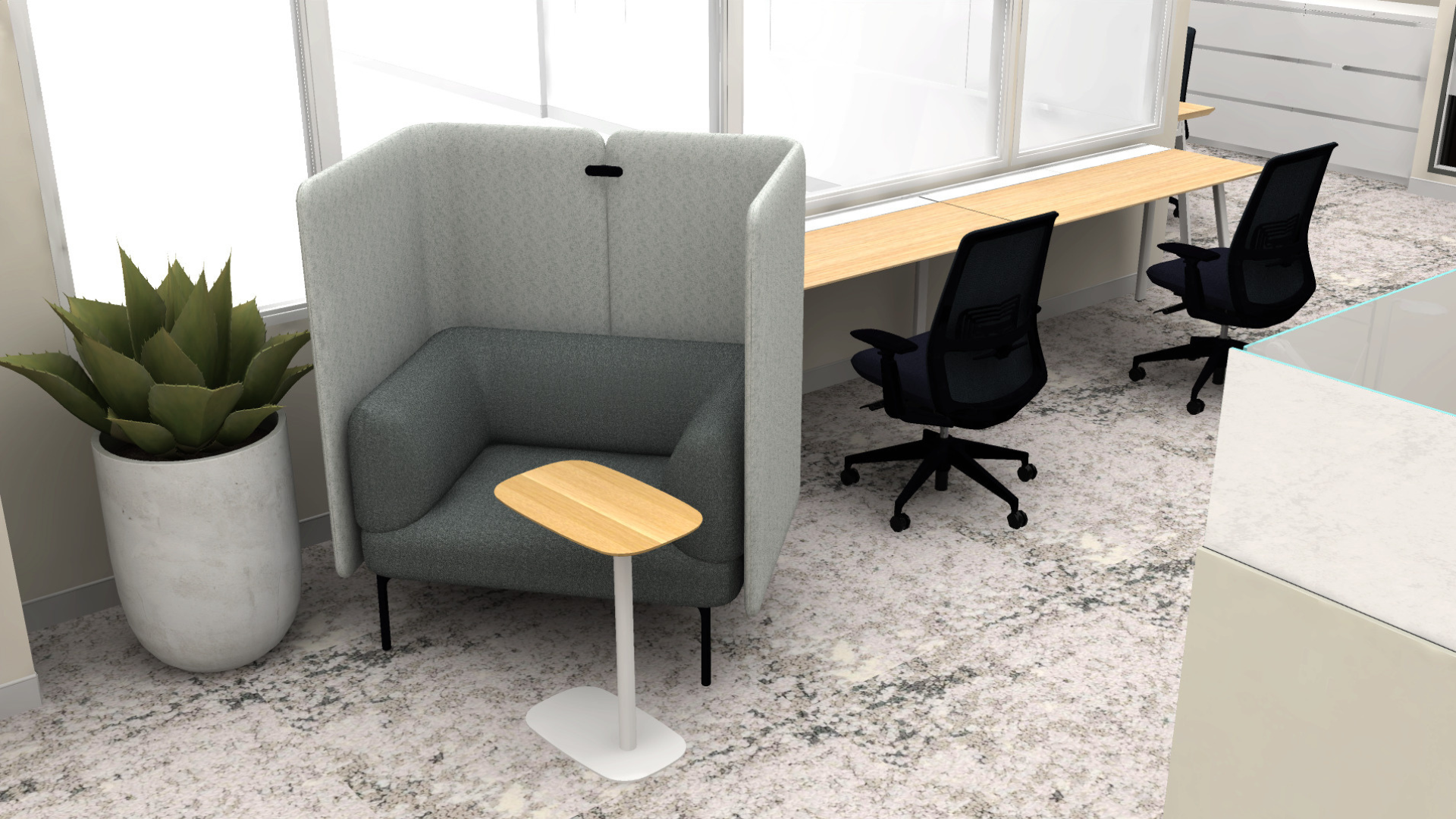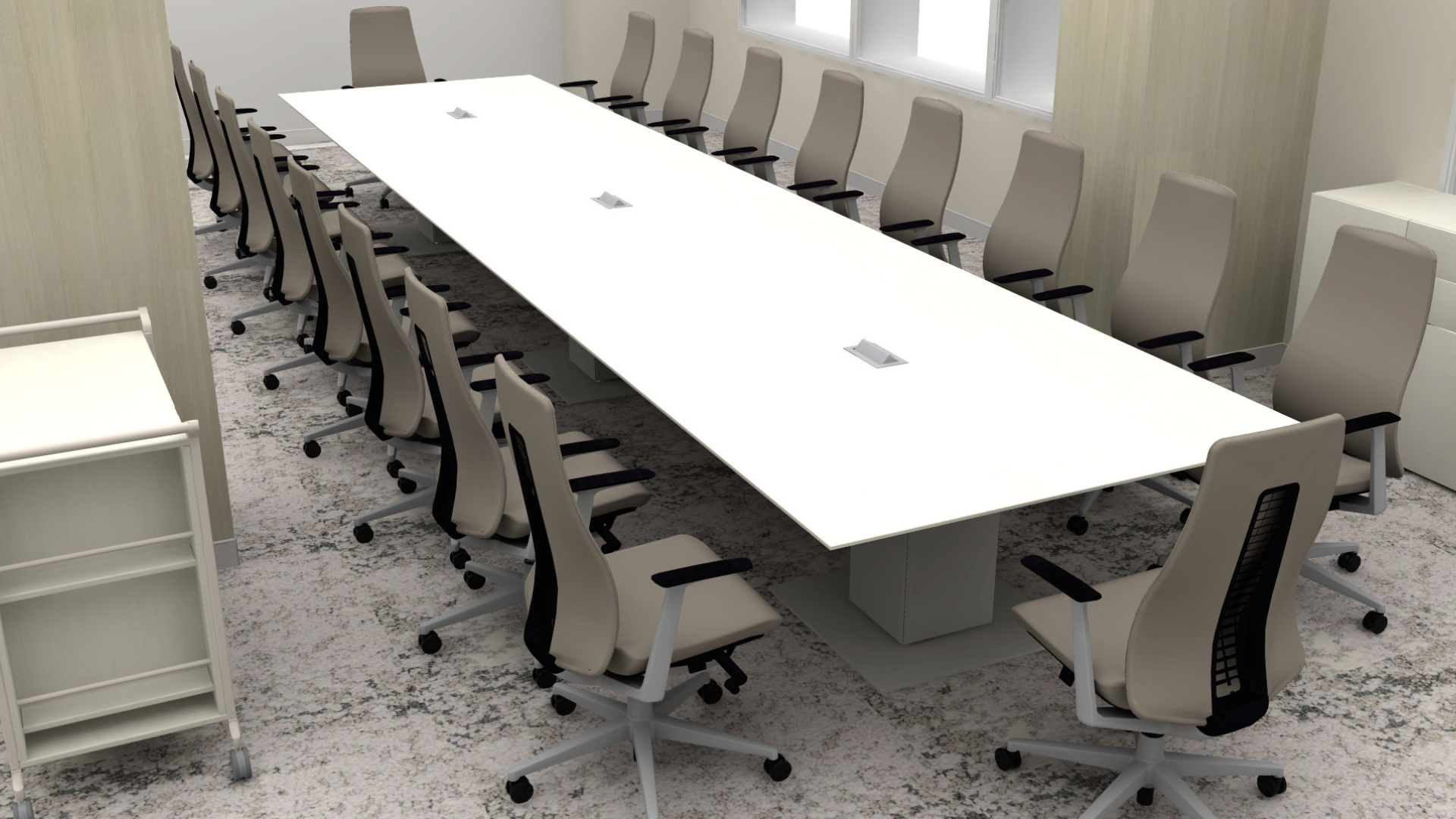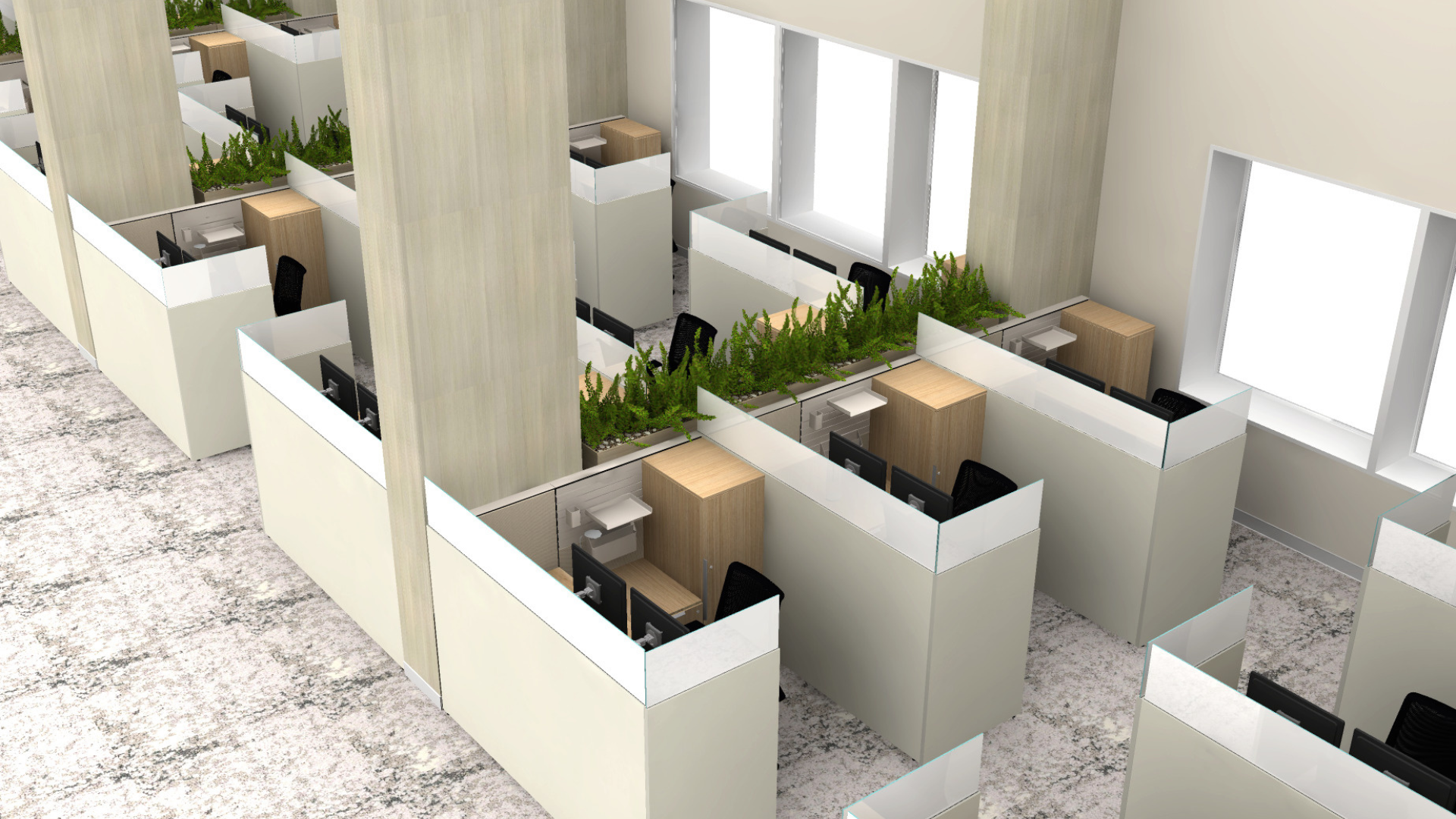Southwest Properties' Headquarters on the Halifax Waterfront
About the Customer
Southwest Properties is a leading real estate developer based in Atlantic Canada with over 60 years of experience. Known for high-quality and community-focused developments, their portfolio includes properties like Bishop’s Landing, the first mixed-use, multi-unit complex on the Halifax waterfront. Southwest Properties takes pride in thoughtful design and long-term ownership.
Location
Halifax, NS
Project Specs
11,500 sq. ft.
17 private offices & 32 workstations
4 meeting rooms
6 benching stations
2 focus and wellness rooms
Design Firms
Norman Flynn Design
MAC Interior Design
A Sophisticated Office Space Reflecting a Visionary Real Estate Brand.
At the end of August 2024, Southwest Properties redefined workplace sophistication with the opening of their new head office in Halifax. Located on the bustling downtown waterfront, this 11,500 sq. ft ground-level space is part of their 16-storey, 231 residential unit development which also includes over 17,000 sq. ft of retail space, now home to 6 restaurants.
More than just a place to work, their space acts as a strategic operational hub and a physical reflection of their elevated brand presence. This Halifax office fit-out showcases how commercial interior design can embody a company’s identity while supporting day-to-day operations.
With nearly 50 team members to support, Southwest Properties partnered with our Workspace Planner, April Kennedy, and Senior Account Manager, Sandy Hachey, as well as designers Bruce Norman of Norman Flynn Design—a long-time partner on Southwest’s residential developments—and Dawn MacLachlan of MAC Interior Design.
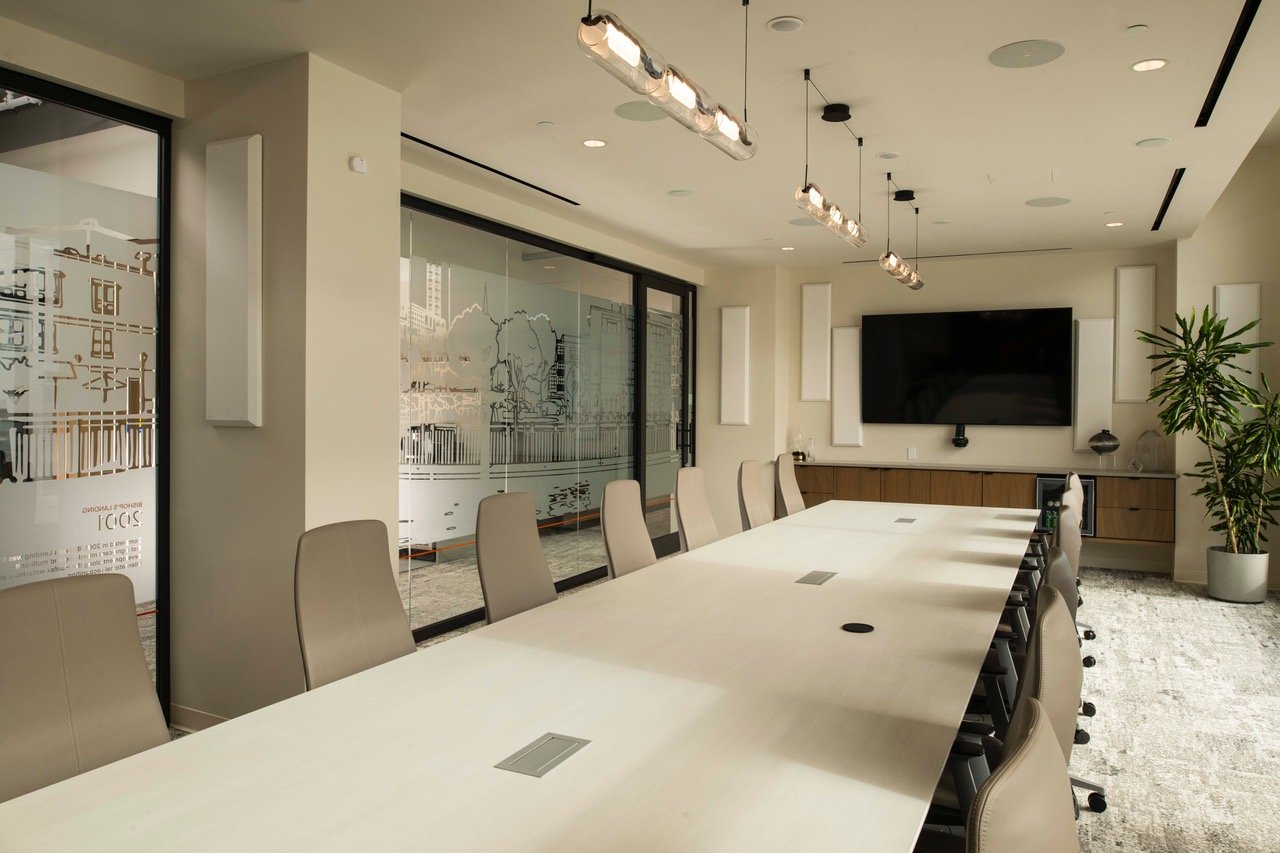
Designed to Elevate the Everyday.
Southwest Properties wanted everyone who walks through their doors to immediately feel their legacy in real estate—decades of thoughtful development, refined design, and pride in place. Collaborating closely with the developer and project team, they brought this vision to life through a space that quietly reinforces their values and demonstrates best practices in Halifax office space planning.
Art plays a central role throughout the interiors. A meticulously curated collection lines the walls, adding texture and depth that speaks to both regional identity and timeless sophistication.
One of the most beloved spaces is the lantern lounge—a warm, atmospheric retreat featuring Cappellini soft seating and sculptural Pablo pendants that echo the glow of traditional lanterns.
Framed by panoramic views of the Halifax waterfront, it’s a place where the spirit of the company’s past and future is both seen and felt.
-3.png?width=1280&height=853&name=Untitled%20design%20(8)-3.png)
Empowering Flexibility Through Variety.
When planning their new space, the Southwest Properties team emphasized the importance of openness, flexibility, and connection. They envisioned a workspace that would encourage both collaboration and comfort. The result is a series of inviting, informal spaces thoughtfully placed throughout the building, offering employees options to work, recharge, or connect in ways that suit their individual needs.
Flexibility is also built into more private settings. For example, a bookable 'Flex Office' allows team members to drop in when they need a quiet space to meet with clients or concentrate on focused work, offering the benefits of a private office, without the commitment of a full-time assignment.
Compose workstations featuring height-adjustable desks promote movement, and low panels provide just the right amount of privacy while preserving sightlines, natural light, and connection to the broader team.
The main conference room seats 14 and features ergonomic Fern chairs. Smaller meeting rooms are spread throughout the office to support different types of collaboration.
Private offices are furnished with Haworth’s Masters Series, chosen for its timeless design and generous storage.
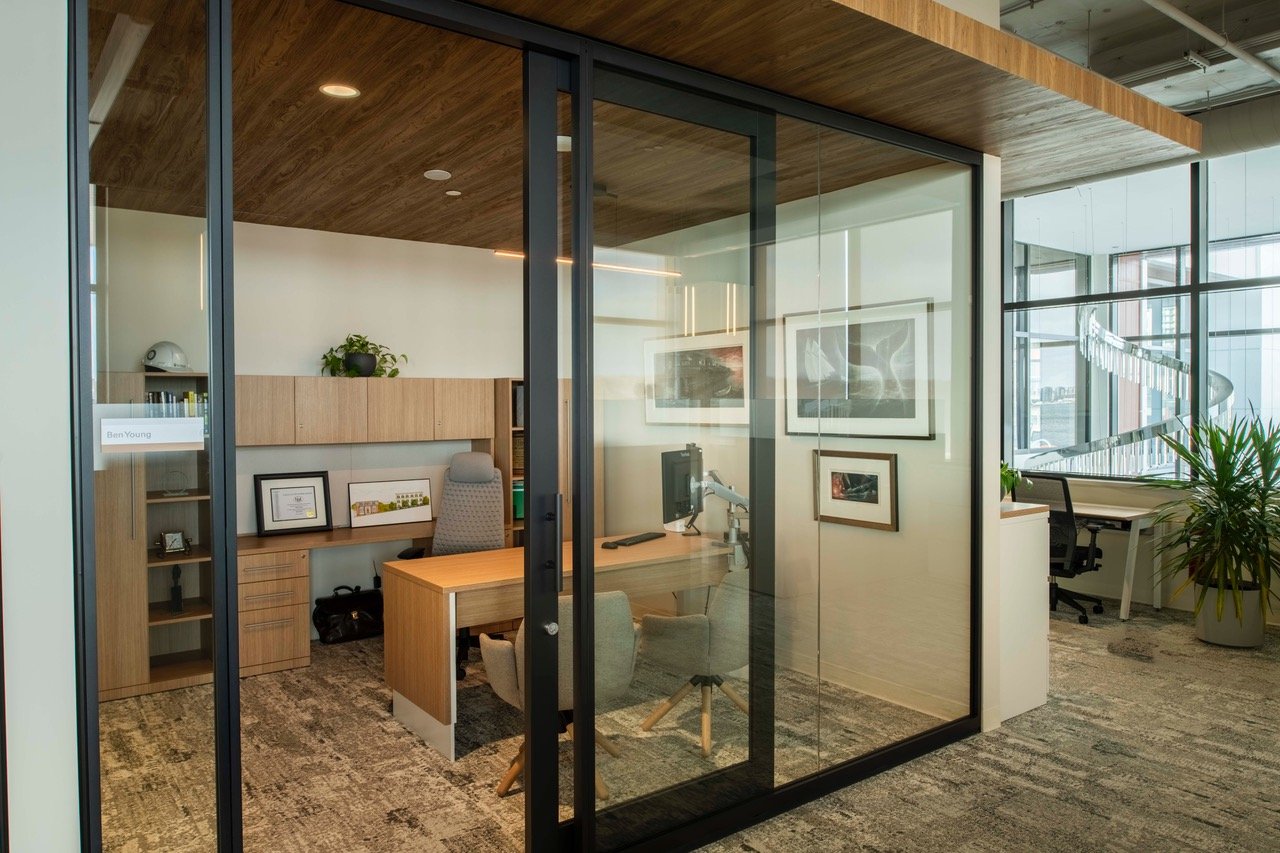
Balancing Work and Play.
A Wi-Fi-enabled terrace with lounge seating extends this flexibility outdoors, creating an open-air environment for focused work or casual gatherings. The café adds another layer of versatility, serving as a hub for informal meetings, team lunches, or moments of quiet reflection.
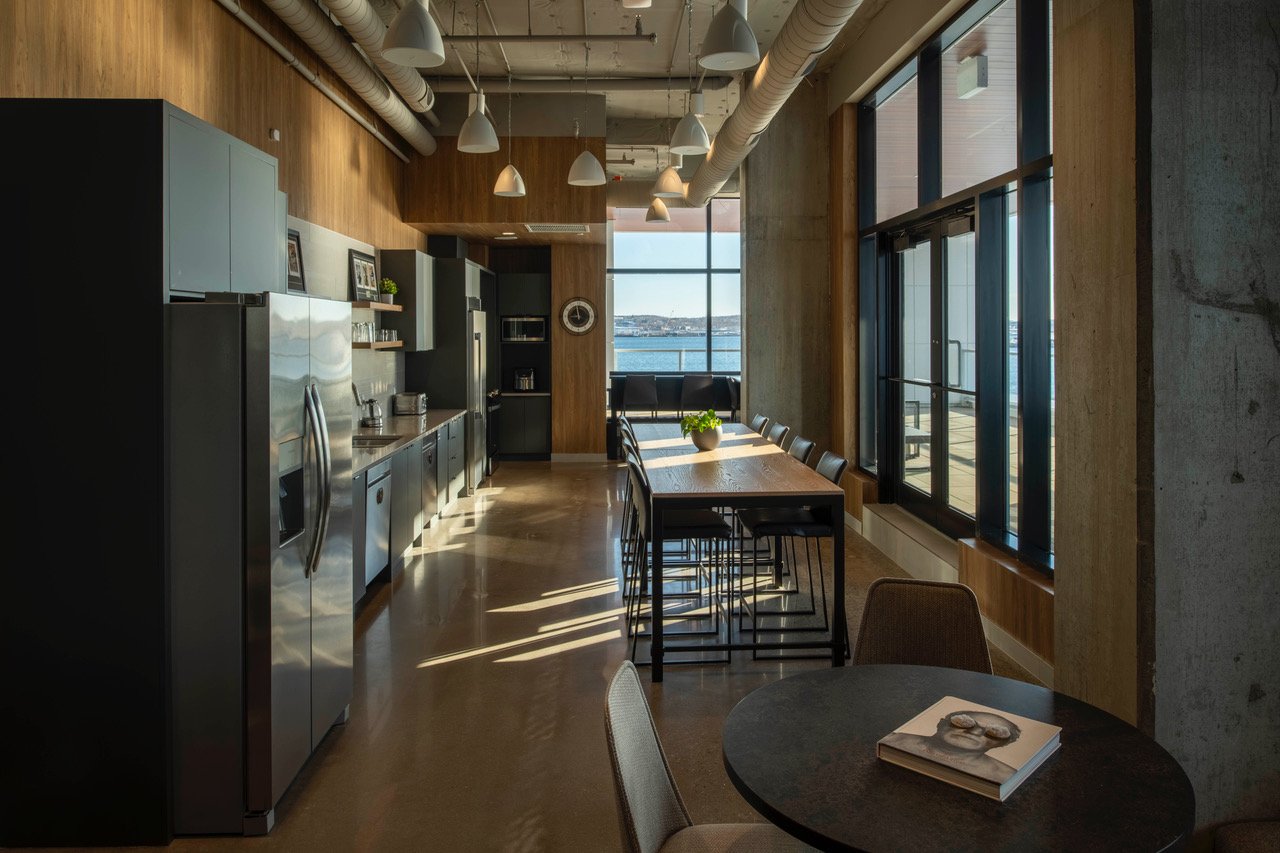
Ready for Tomorrow.
Southwest Properties’ new headquarters does more than reflect their brand, it reinforces their role as a community builder. The space blends hospitality, culture, and collaboration into a physical environment that supports how they do business today, while laying the foundation for where they’re headed tomorrow.
With flexible furniture, collaborative zones, and a layout ready to evolve, their office is built to support growth for years to come.






-3.png?width=1200&length=1200&name=Untitled%20design%20(7)-3.png)

Featured Products
To create a premium, inviting environment, we integrated a broad range of Haworth products, including:
Every Workspace Transformation Starts with a Vision.
Take a look at some of the renderings created by April Kennedy and our Workspace Planning team that helped bring this office space to life.
