How MCRI Took Control of Their Phone System with Avaya Cloud Office
Inside Bulletproof Solutions' New Office Designed for Focus, Flexibility and Collaboration
Bulletproof Solutions began planning their Fredericton office with a clear vision: to create a modern, flexible work environment in New Brunswick that would support their fast-paced, collaborative work culture without sacrificing comfort or privacy. With a team of 80 employees and a commitment to innovation, they wanted a workspace that went beyond just desks and chairs. It had to enhance productivity, integrate smart technology, support employee well-being, and reflect their forward-thinking values.
The goal was to create a space where collaboration happens naturally but without the noise and distractions that often accompany open-concept designs.
Working closely with Bulletproof Solutions to bring their vision to life, we designed a workplace tailored to their team and the way they work. The space was shaped around four core principles:
Bright and Modern Layout
Modular glass walls let natural light flow through the office, creating a bright and open atmosphere. The clean, modern design keeps the space feeling fresh and professional, making it a welcoming and energizing place to work.
Ergonomic Comfort and Flexibility
The space features height-adjustable desks and ergonomic chairs that support comfort and movement throughout the day, aligning with ergonomic office design best practices. The storage solutions keep workstations organized and clutter-free.
Balanced Focus and Collaboration
The design balances open areas for teamwork with private rooms and soundproof phone booths, allowing employees to easily switch between group discussions and quiet, focused work.
Well-being
Incorporating thoughtfully chosen materials and biophilic elements helps reduce stress and noise, creating a calming environment that supports mental clarity and physical comfort.
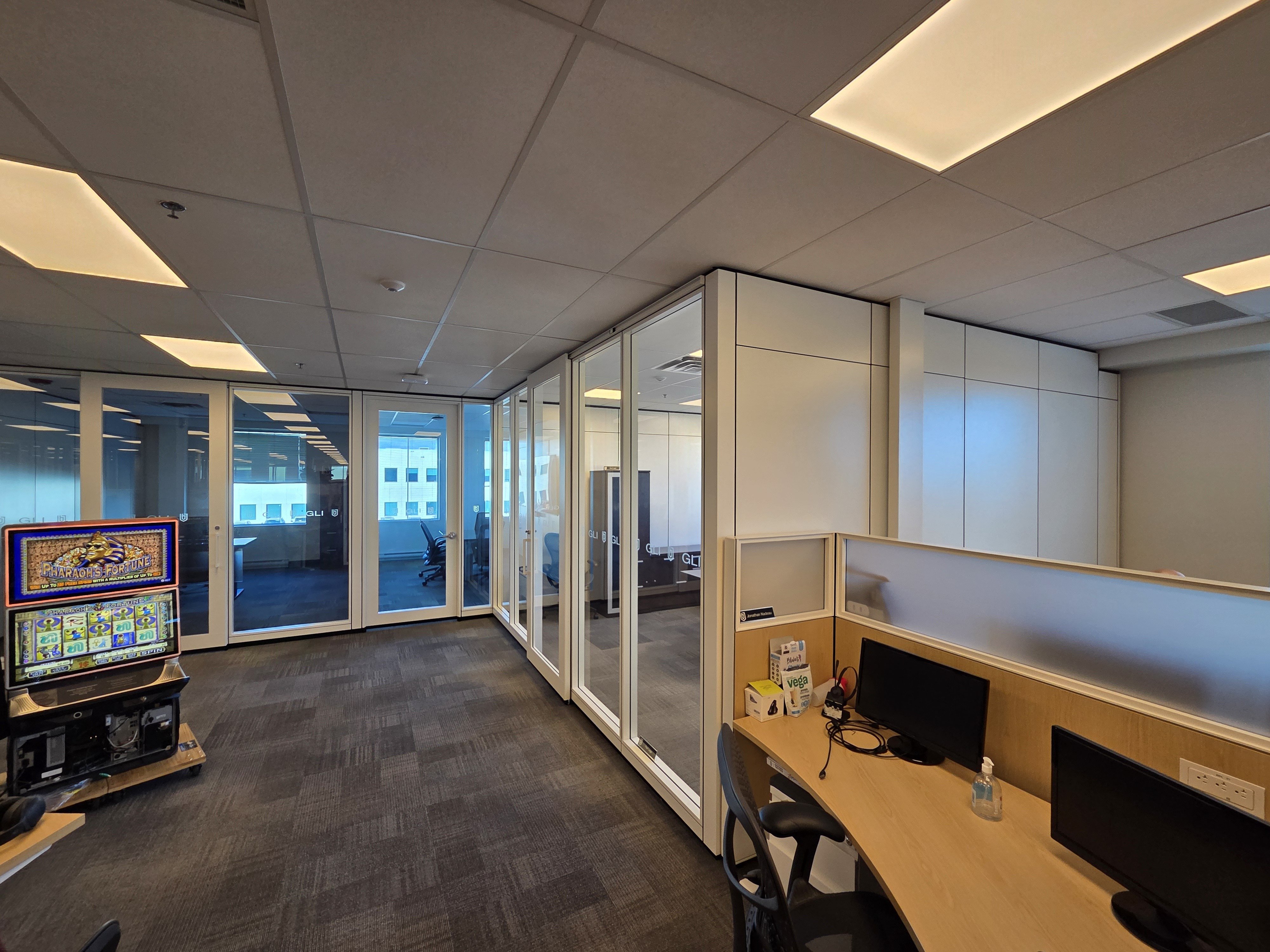
With the core principles defined, we focused on the details that would bring them to life. From flexible workstations to quiet zones and private offices, each furniture choice played a role in shaping a space that feels considered and cohesive.
- The Enclose modular glass walls and panels by Haworth create meeting rooms and private offices without blocking light or visibility. Their acoustic properties help contain sound so when the doors are closed, distractions from the open floor fade and a quiet, focused environment is maintained.
- Meeting rooms feature Jive tables, Movi stools, and Movi chairs, offering a clean, professional setup that supports both quick check-ins and longer team discussions.
- Private offices are furnished with Masters by Haworth, paired with ergonomic Movi task chairs for everyday comfort. The offices feature Movi Nester chairs, providing a cohesive and functional setup for one-on-one meetings and guests.
- The HushPhone booth by Haworth provides a dedicated space for making calls or focusing on work and has become one of the most appreciated upgrades from the previous office.
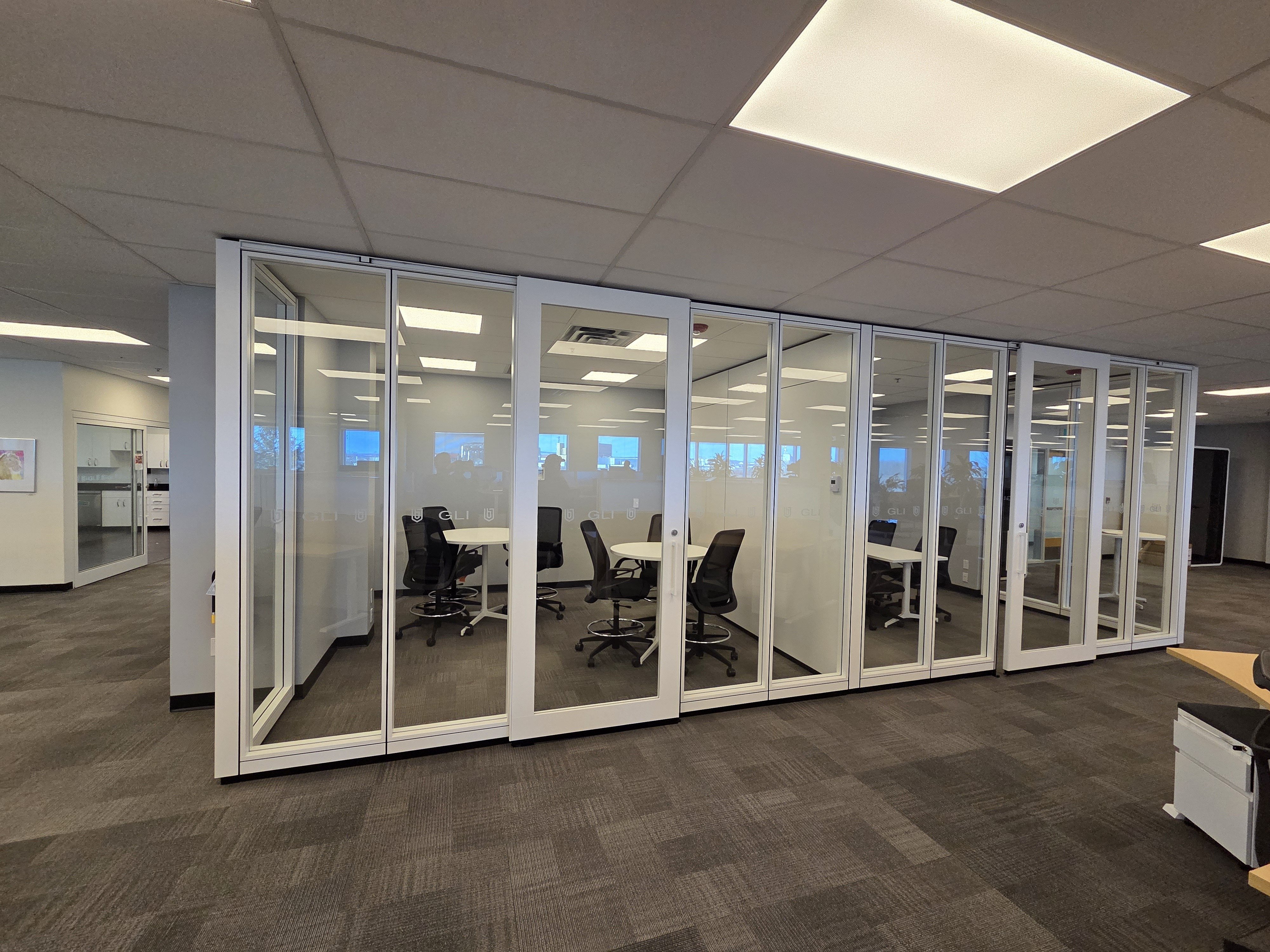
Building Culture Around a Kitchen Table
While much of the redesign focused on productivity and flexibility, Bulletproof also recognized the importance of informal moments. The kitchen became a key feature in the new space, not just a place to eat but a hub for connection. It was thoughtfully designed to provide a comfortable and inviting space where employees can take breaks and recharge, reflecting Bulletproof’s commitment to wellbeing and collaborative workplace culture in Fredericton.
“The open-concept layout promotes a sense of community, with ample seating arrangements that encourage informal interactions and collaboration.”
— Mary Jo, Marketing Director
Since moving into this new space in Fredericton, Bulletproof has seen a clear shift. Productivity is up, and so is employee satisfaction.
Departments now sit closer together, making collaboration more natural and decision-making faster. People feel more comfortable, more connected, and better equipped to do their best work.
This outcome was the result of a strong partnership and a shared vision.
“The Office Interiors team was attentive, knowledgeable, and the quality of their products was top-notch. Our new office space looks amazing, and we couldn't be happier with the outcome."
“I would highly recommend Office Interiors. They are a reliable partner, and whenever we encounter an issue or need something fixed, they are prompt and efficient in providing assistance. Their commitment to customer satisfaction ensures that we can always count on them for support.”
— Mary Jo
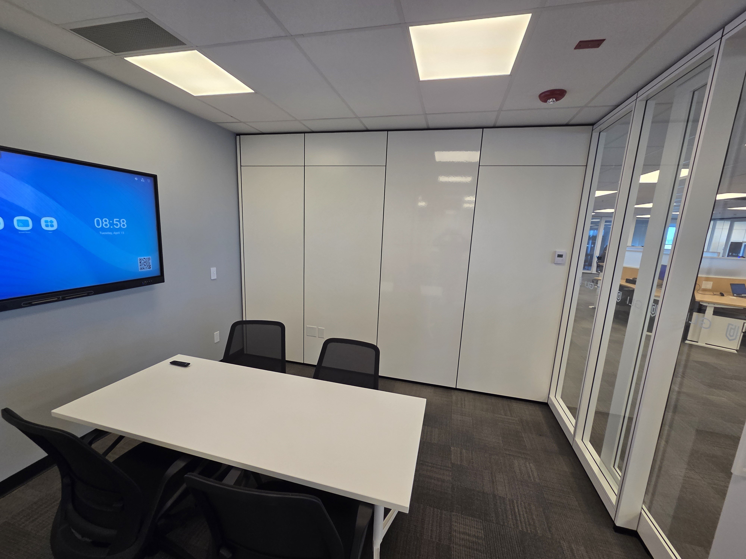
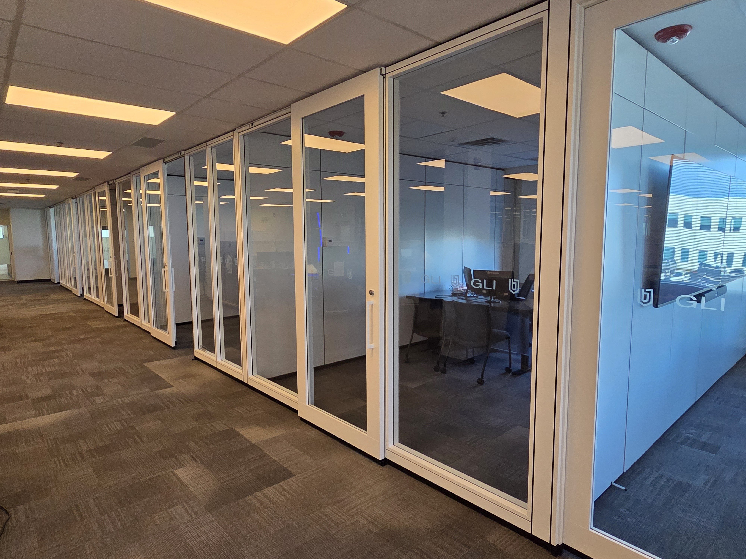
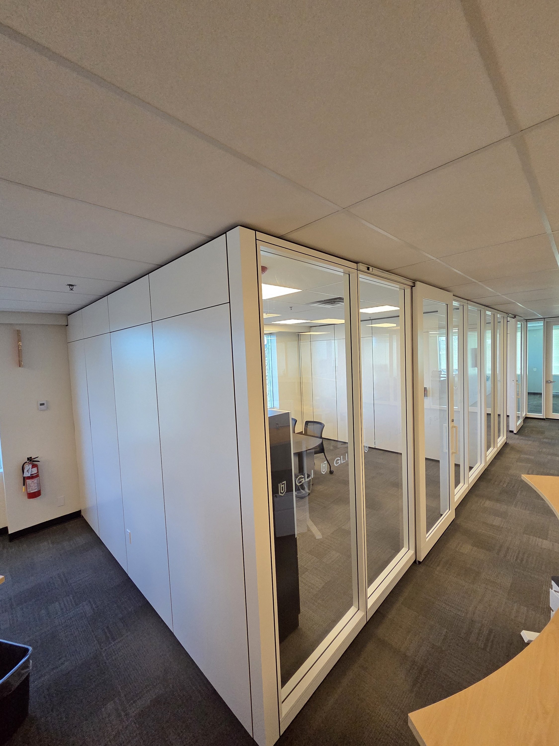
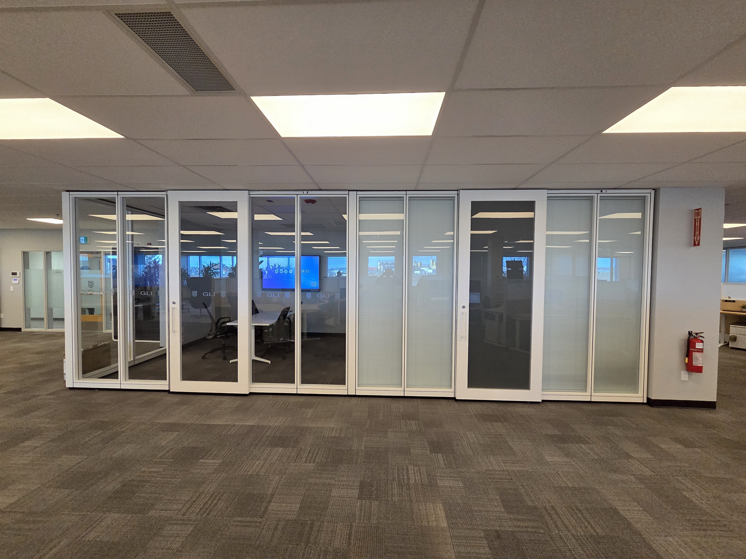
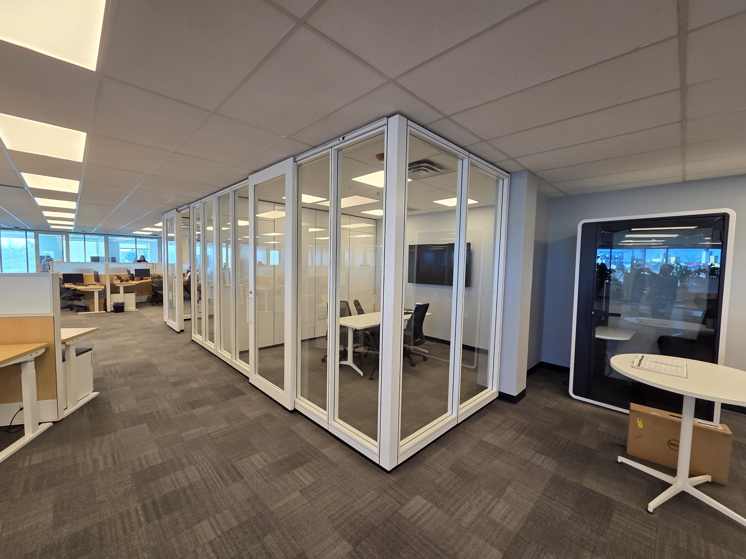
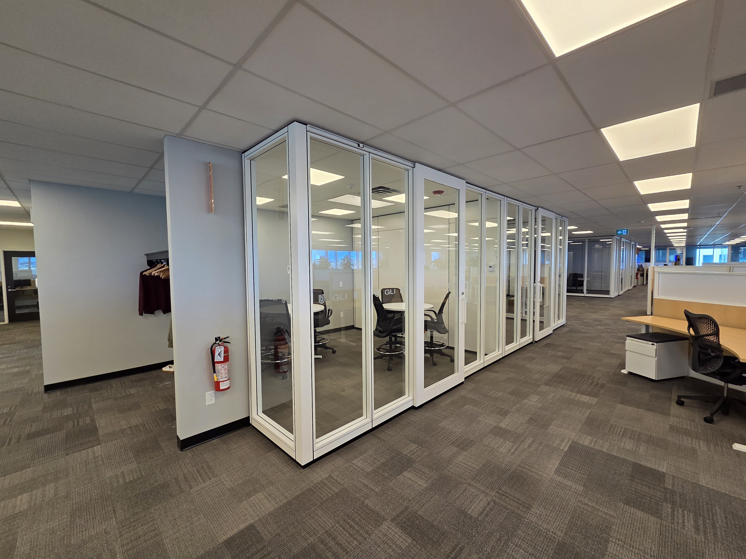
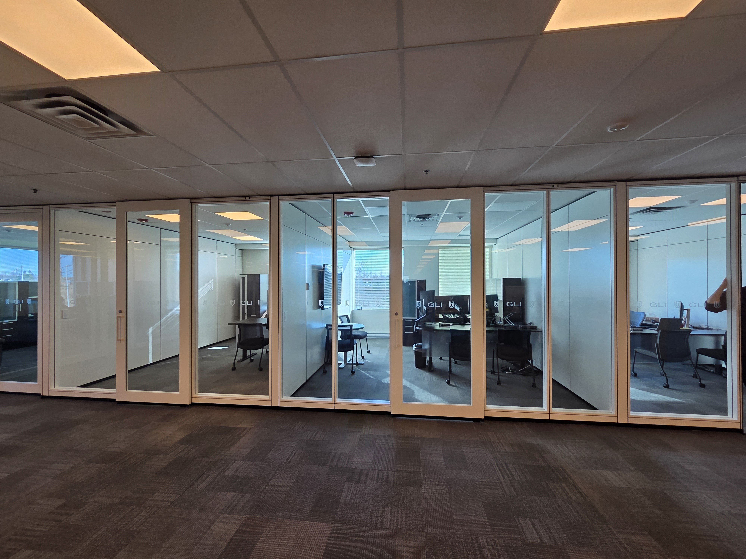
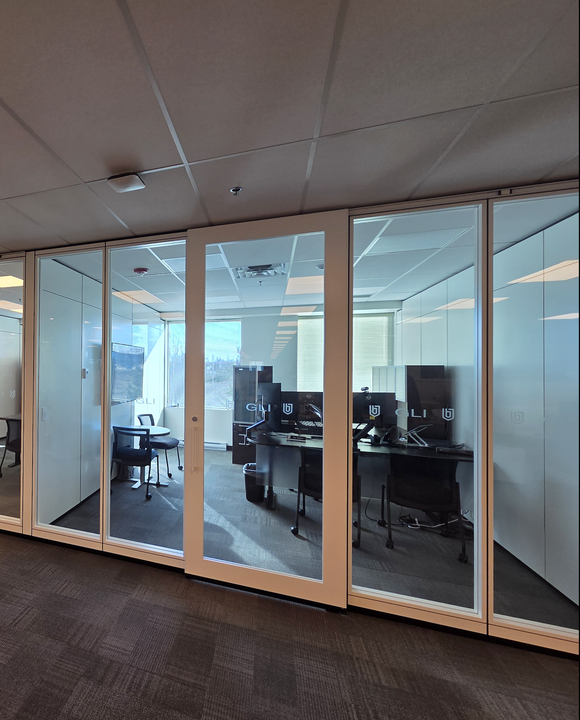
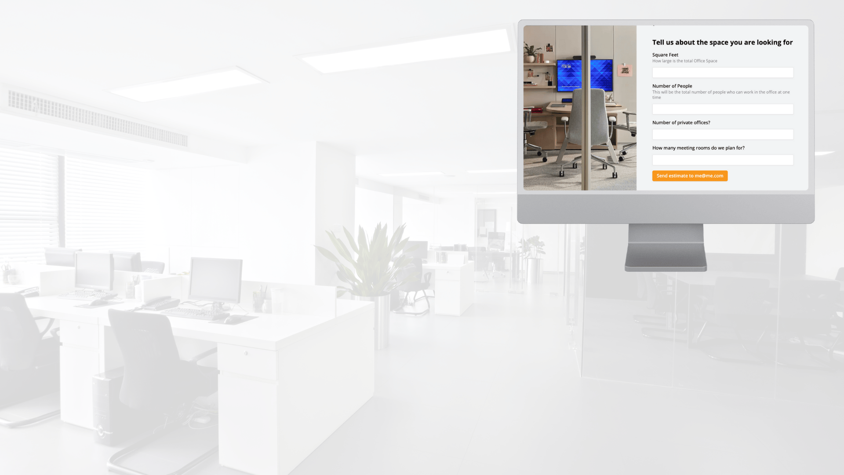
Ready to See What Your Office Transformation Could Cost?
Get a quick, customized estimate for your office redesign. No surprises, just clear numbers to help you plan your next move.

