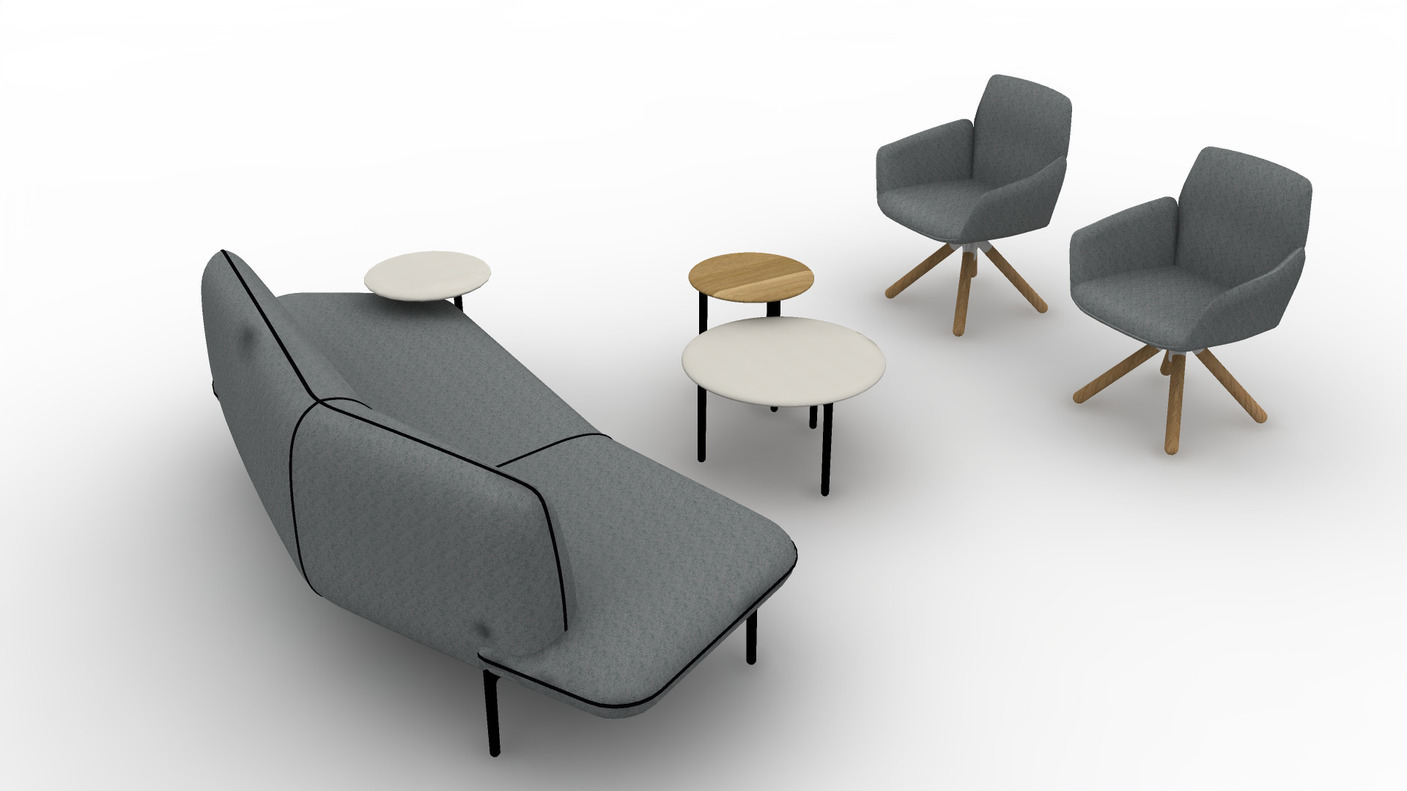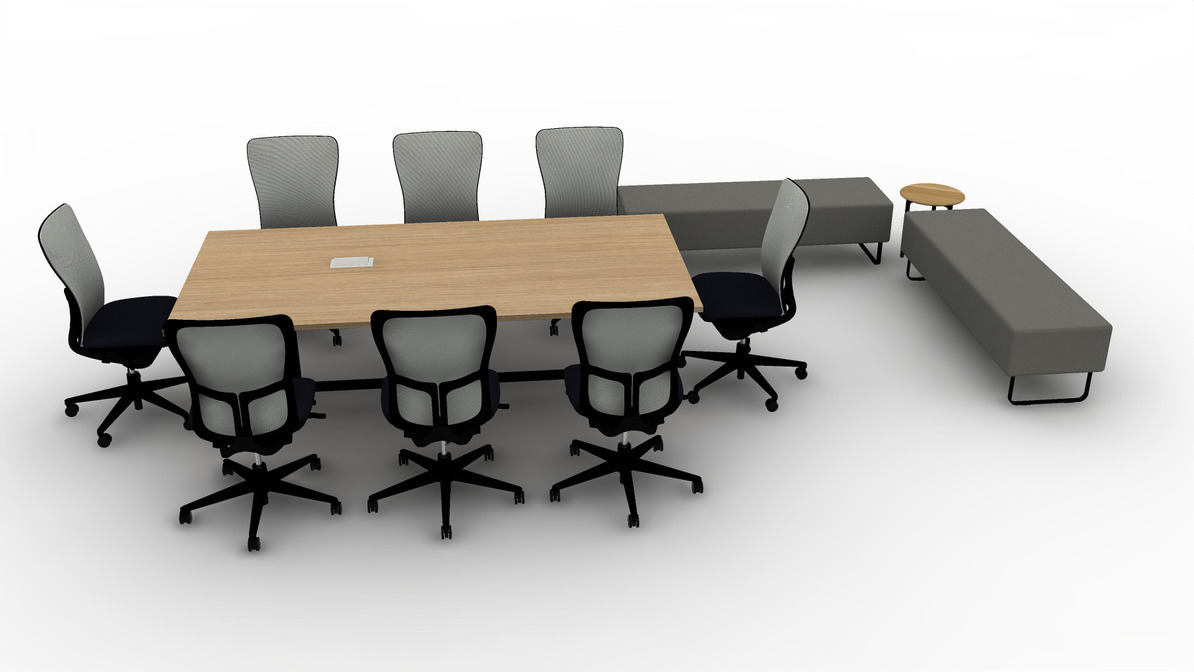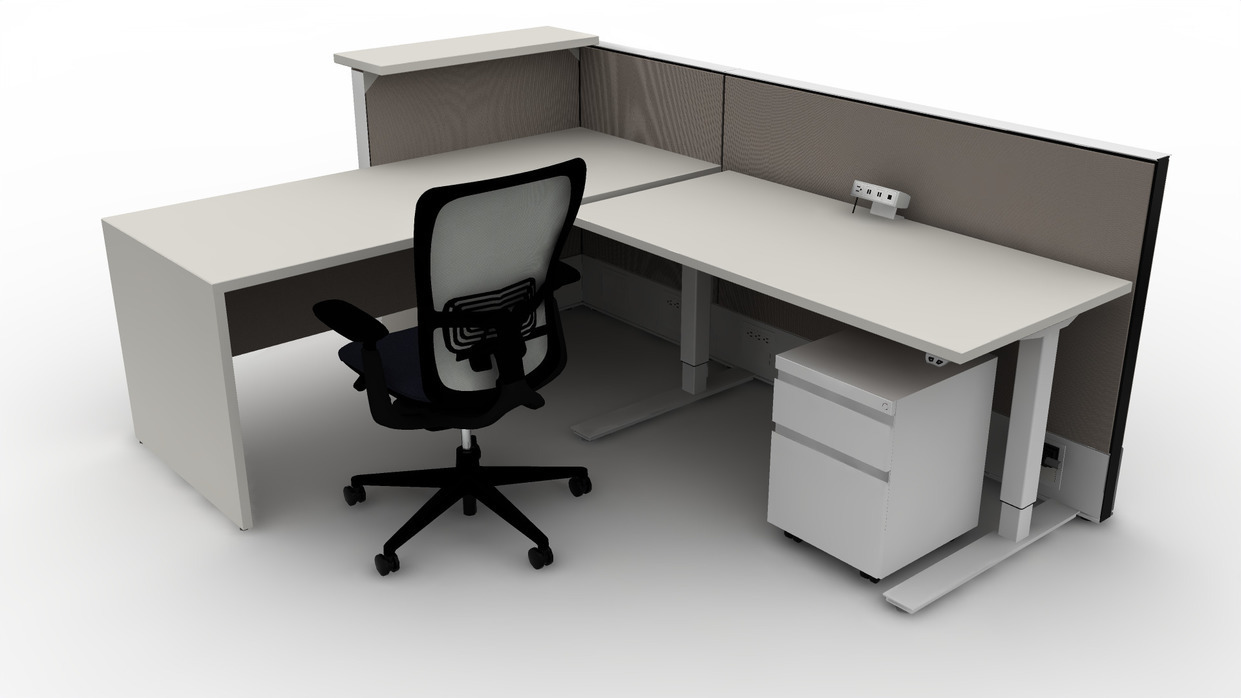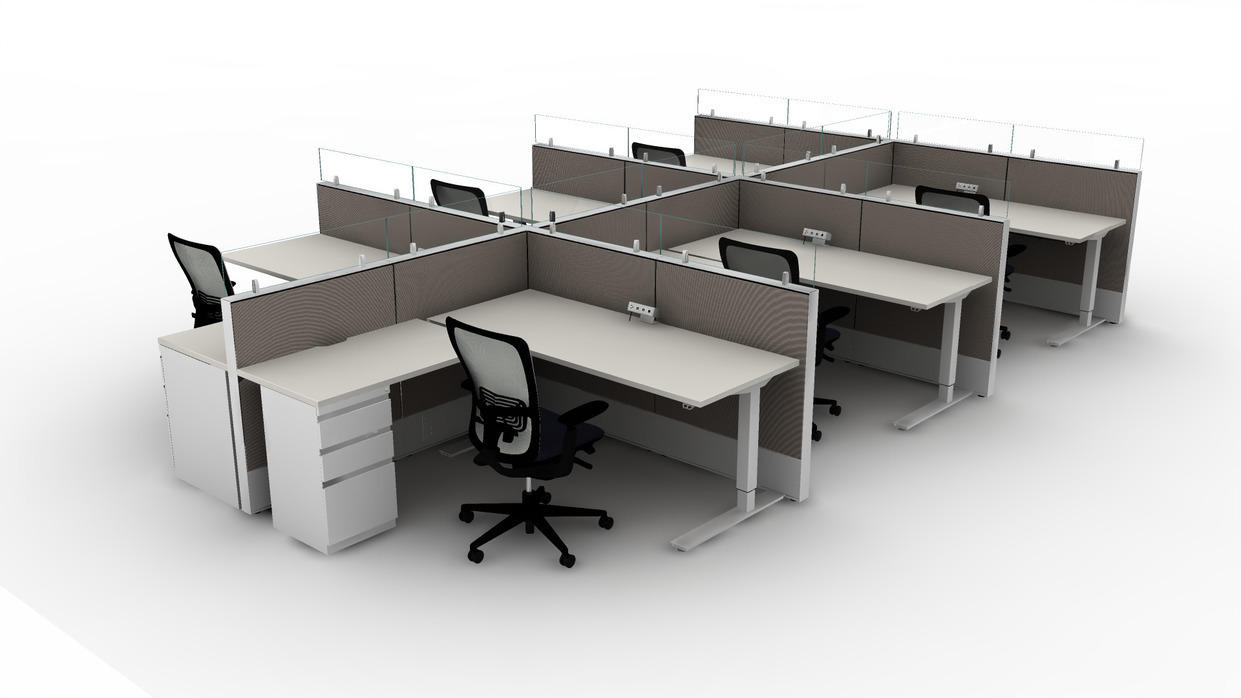BrokerLink Insurance
About the Customer
Since 1991, BrokerLink has been guided by a singular mission: to build a network of trusted insurance brokers rooted in the communities they serve. Today, with over 200 branches across Ontario, Alberta, and Atlantic Canada, and more than 4,000 employees, BrokerLink stands as one of Canada’s largest property and casualty brokerages.
Designed for a High Performance Team
At the heart of this project was creating a workplace that supports how BrokerLink serves its clients every day. With a team of 68 people on site, the office needed to provide an environment that balances productivity, comfort, and the ability to host frequent in-person client meetings while keeping the team connected.
When they moved into their new Halifax office in June 2025, they worked with Office Interiors Account Manager, Raquel Raiche-Marsden and Workspace Planner, April Kennedy, to design a space that embraces this bustling energy while giving people room to breathe and focus.
From the moment you step inside, BrokerLink’s brand comes to life. The reception area is anchored by a Haworth Compose Workstation framed against a backdrop of the company’s signature bright blue walls and bold logo, creating an unmistakable first impression of trust and professionalism.
To the side, a thoughtfully curated waiting area offers both function and comfort: The Cabana Lounge seating paired with Poppy Guest Chairs welcome clients and visitors, offering a place to pause before meetings. And within reach, Openest Sprig Side Tables provide just the right surface for a notebook or mobile device, adding flexibility to the lounge zone.
Completing the look, a living moss wall introduces biophilic design, connecting people to nature while setting a calm tone in an otherwise busy workplace.
.png?width=1280&height=720&name=BrokerLink%20NS%20Photos%20(5).png)
Supporting Productivity at Every Workstation
BrokerLink wanted workstations that could keep up with the demands of a team using them every single day. Each of the 66 Compose workstations featuring height-adjustable desks promote movement. Low panels provide just the right amount of privacy while preserving sightlines, natural light, and connection to the broader team.
Paired with the Zody Task Chair, every workstation provides ergonomic support to stay comfortable through long hours of client calls and collaboration.
To support the paper-based needs of the insurance industry, every station also includes an X-Series Storage Pedestal, giving team members a convenient and secure place to organize files and documents within arm’s reach.
.png?width=1280&height=720&name=BrokerLink%20NS%20Photos%20(2).png)
Spaces for Focus and Collaboration
Two dedicated focus rooms were added to the floor plan, giving team members a comfortable place to take calls or focus on tasks without distraction.
For team discussions, two meeting rooms provide the right setting for collaboration. The larger room seats six to eight people and the smaller accommodates groups of up to five.
Each is outfitted with a Jive table that support technology integration and plenty of surface space, paired with Zody task chairs that deliver ergonomic comfort through longer sessions. Framed by 4Space modular walls with subtle privacy films, the meeting rooms feel separate from the open floor while still allowing natural light to filter through, creating an environment where teams can stay fully engaged.
.png?width=1280&height=720&name=BrokerLink%20NS%20Photos%20(3).png)
Flex Offices That Work the Way They Do
BrokerLink hosts a high volume of in-person client meetings, so it was important to create spaces that felt professional, private, and comfortable. To meet this need, the Office Interiors team planned four flex private offices enclosed with 4Space modular walls. Each office is furnished with a Planes height-adjustable table, Humanscale NeatUp & NeatTech wire management, and supported by a Zody task chair for ergonomic comfort. Clients are welcomed with Maari side chairs that pair simplicity with support.
When not booked for meetings, these flex rooms can easily host small team discussions, focused individual work, or quick touch-base sessions.
.png?width=1280&height=720&name=BrokerLink%20NS%20Photos%20(6).png)
.png?width=1280&height=720&name=BrokerLink%20NS%20Photos%20(7).png)
Bringing Company Values to Life
BrokerLink’s culture is built on connection, both with their clients and with one another. The new lunchroom reflects that spirit. Open and welcoming, it gives team members a place to step away from their desks, share a meal, or catch up in a relaxed setting. Maari chairs in both regular and counter-height, paired with Jive tables create a simple, functional environment that supports everything from casual conversations to team lunches.
.png?width=1280&height=720&name=BrokerLink%20NS%20Photos%20(4).png)
Explore More of BrokerLink's New Office Space
-1.png?width=1200&length=1200&name=BrokerLink%20NS%20Photos%20(19)-1.png)
.png?width=1200&length=1200&name=BrokerLink%20NS%20Photos%20(9).png)
.png?width=1200&length=1200&name=BrokerLink%20NS%20Photos%20(12).png)
-1.png?width=1200&length=1200&name=BrokerLink%20NS%20Photos%20(20)-1.png)
.png?width=1200&length=1200&name=BrokerLink%20NS%20Photos%20(13).png)
-1.png?width=1200&length=1200&name=BrokerLink%20NS%20Photos%20(14)-1.png)
.png?width=1200&length=1200&name=BrokerLink%20NS%20Photos%20(11).png)
.png?width=1200&length=1200&name=BrokerLink%20NS%20Photos%20(22).png)
.png?width=1200&length=1200&name=BrokerLink%20NS%20Photos%20(21).png)
-1.png?width=1200&length=1200&name=BrokerLink%20NS%20Photos%20(16)-1.png)
Every Workspace Transformation Starts with a Vision.
Take a look at some of the renderings created by April Kennedy and our Workspace Planning team that helped bring this office space to life.





